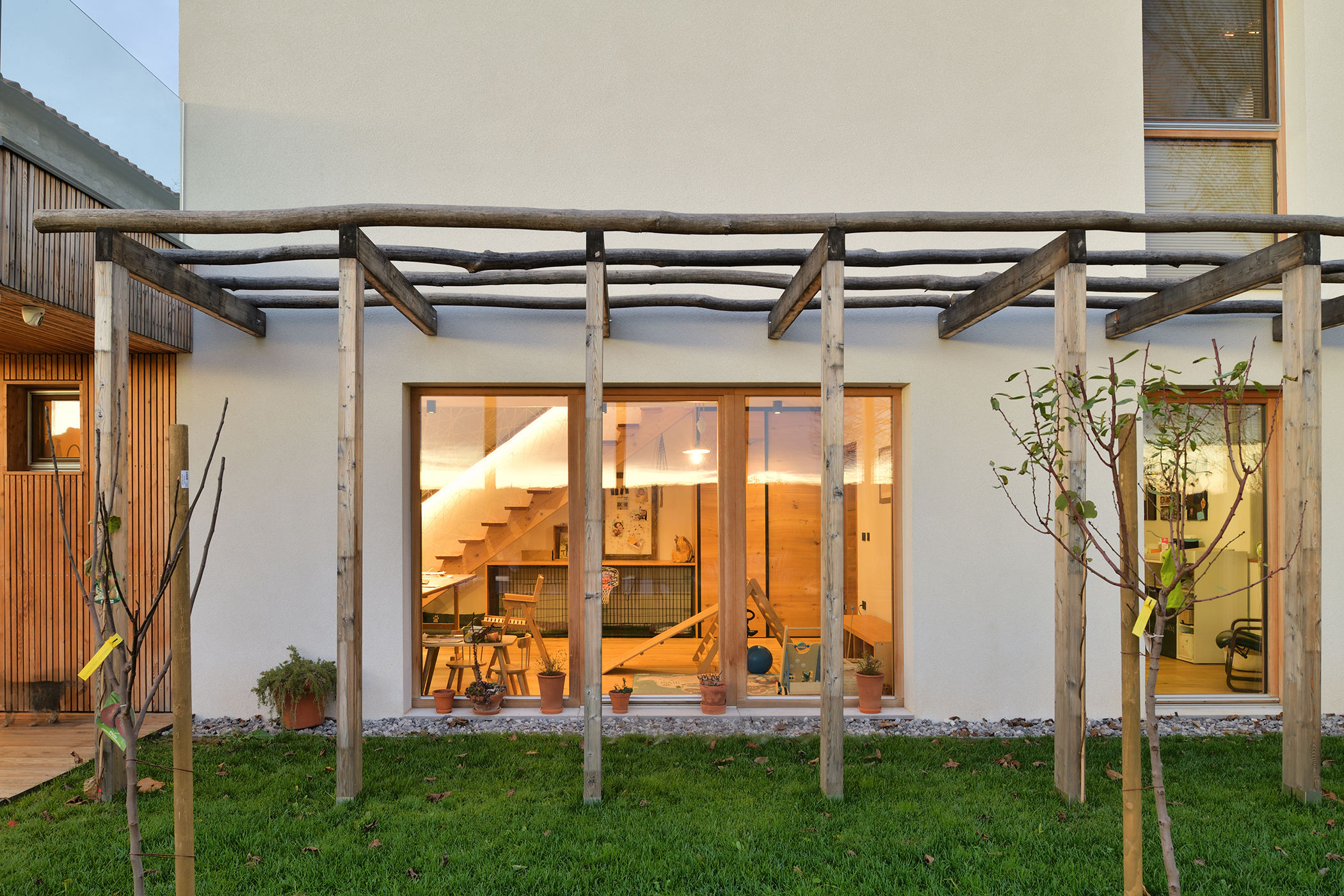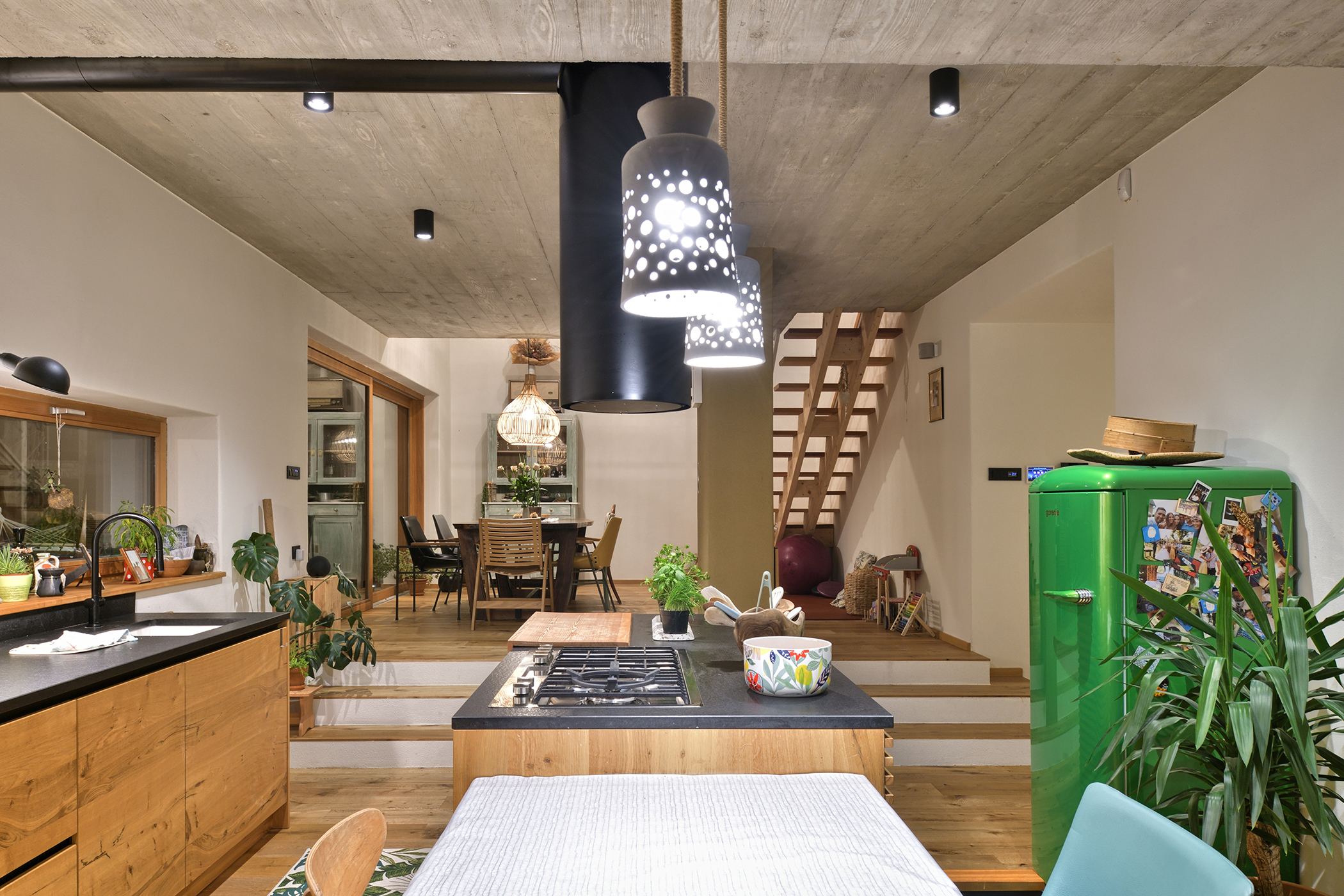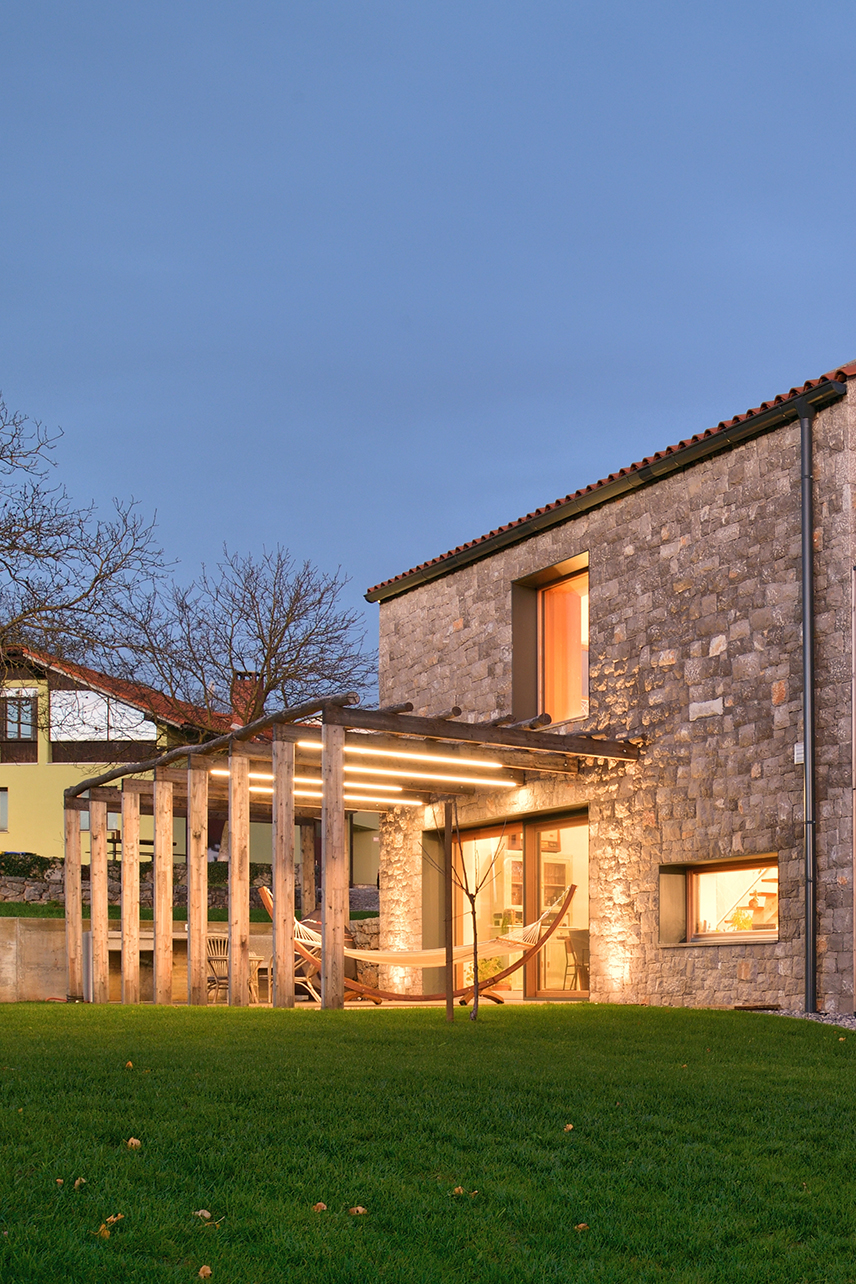The architecture of the modern reconstruction and extension of the house in the village of Kal pri Pivki was created in the Maribor-based RVA studio.
The lighting was designed collaboratively with the clients and then coordinated with the architects.
The house is ambitious and dynamic in terms of volumes, programs, and spatial organization. Local quarry stone, wood, lime, and even clay give the house a touch of warmth and a sense of home. We wanted to preserve and emphasize these qualities through the choice of luminaires and lighting.
In the spirit of blending diversity and playfulness, various types of light intertwine in the spaces: direct, indirect, and diffused.
Already at the entrance, we complement the direct illumination from spotlights with indirect ceiling lighting, which fills the space and marks the transition from outside to inside. In the kitchen, technical wall lights are arranged above the countertop, illuminating it with precision. A special focus is on pendant lights in the double-height space shared by the central areas of the house: the dining room on the ground floor and the living room upstairs. Since the space above the living room opens to the gabled roof, we opted for wall-mounted lights instead of ceiling fixtures. These cast light onto the sloping ceiling, creating a gentle indirect illumination.
In the external social space, the clients desired ample light, so several linear luminaires are placed in the pergola, creating a well-lit yet inviting ambiance with diffused light.
Location
Kal pri Pivki, Slovenia
Surface
250 m2
Program
lighting project
Project
constructed
Year
2020
Investor
private
Architecture
RVA
Photography
Matej Lozar





