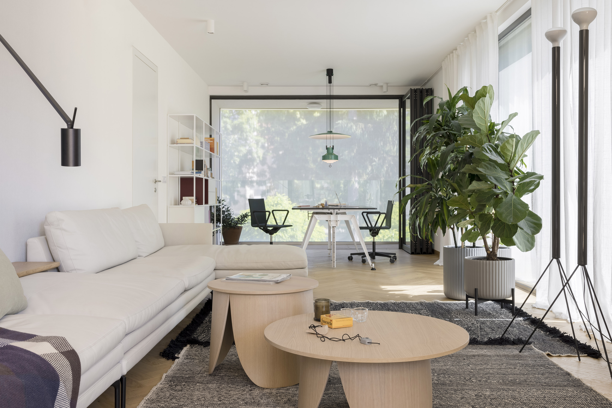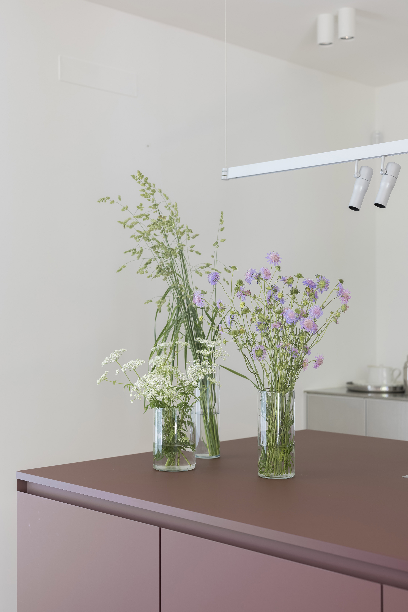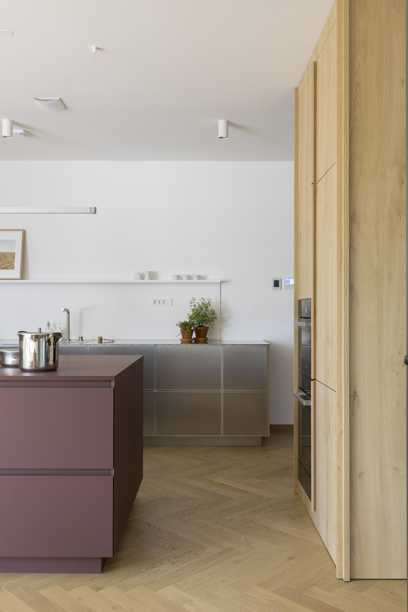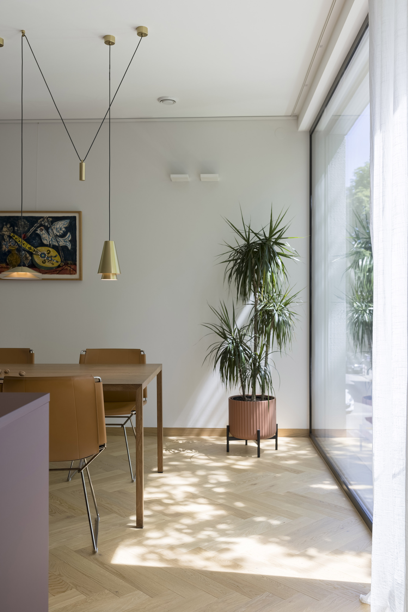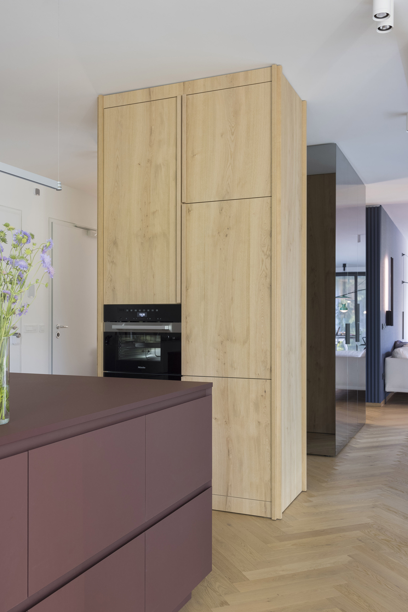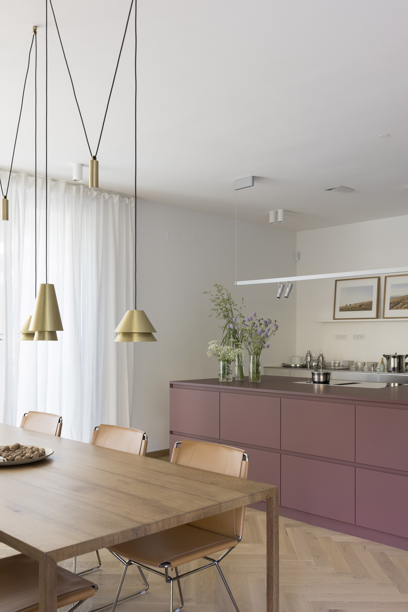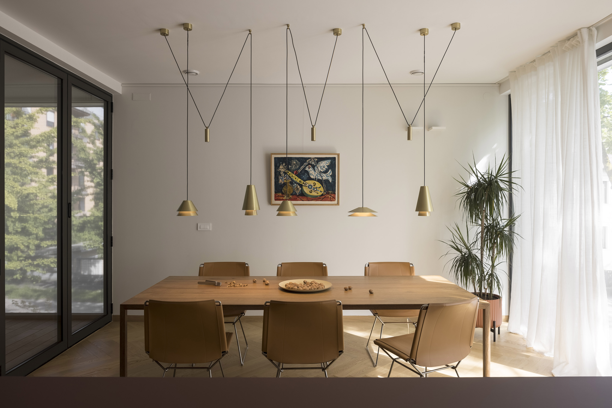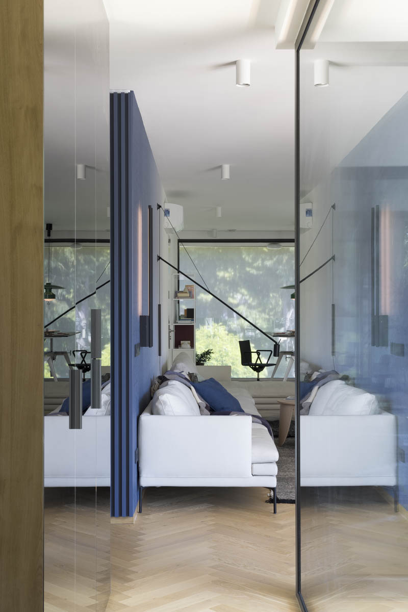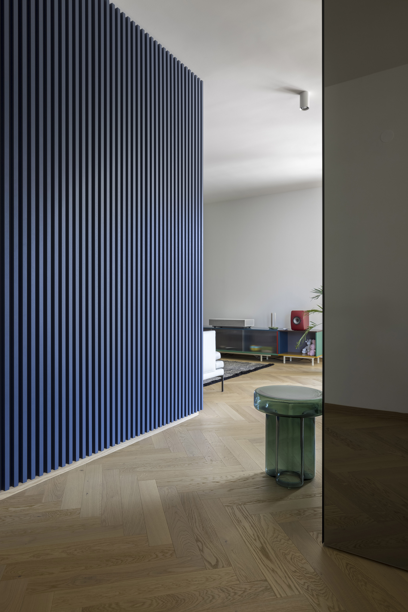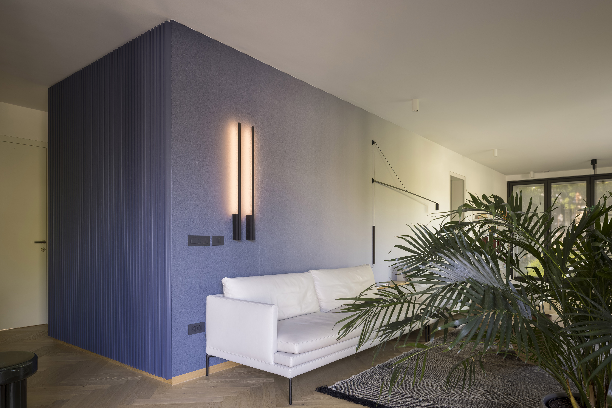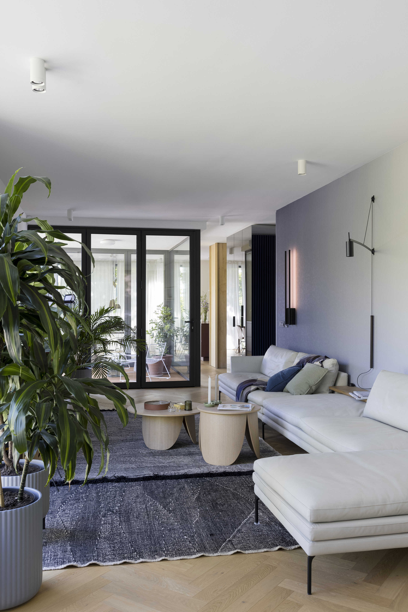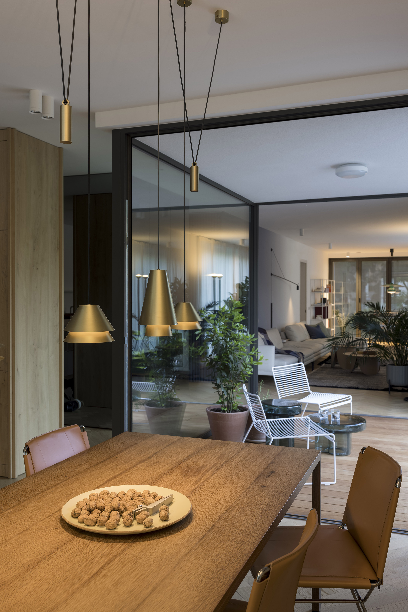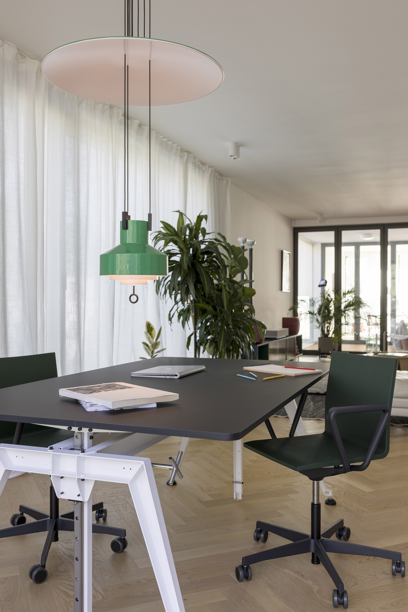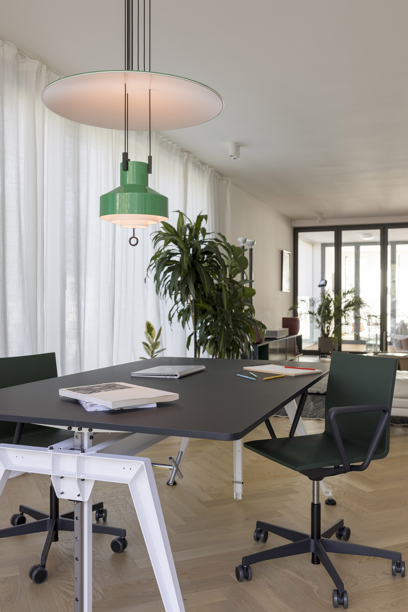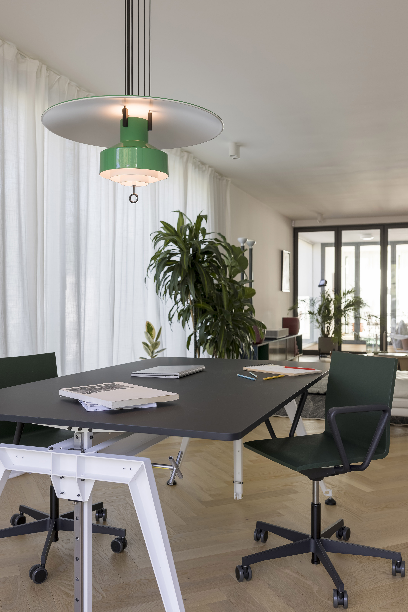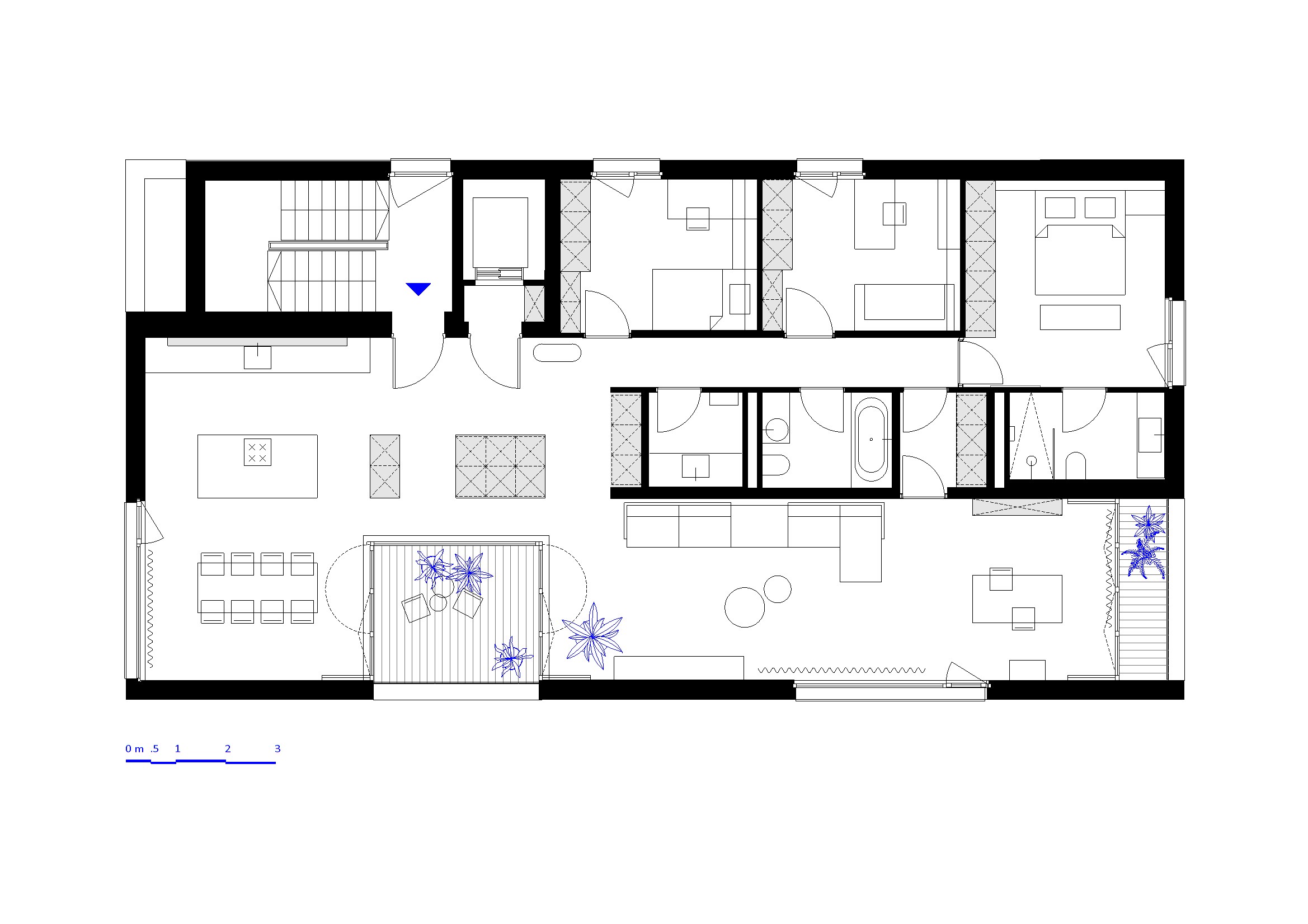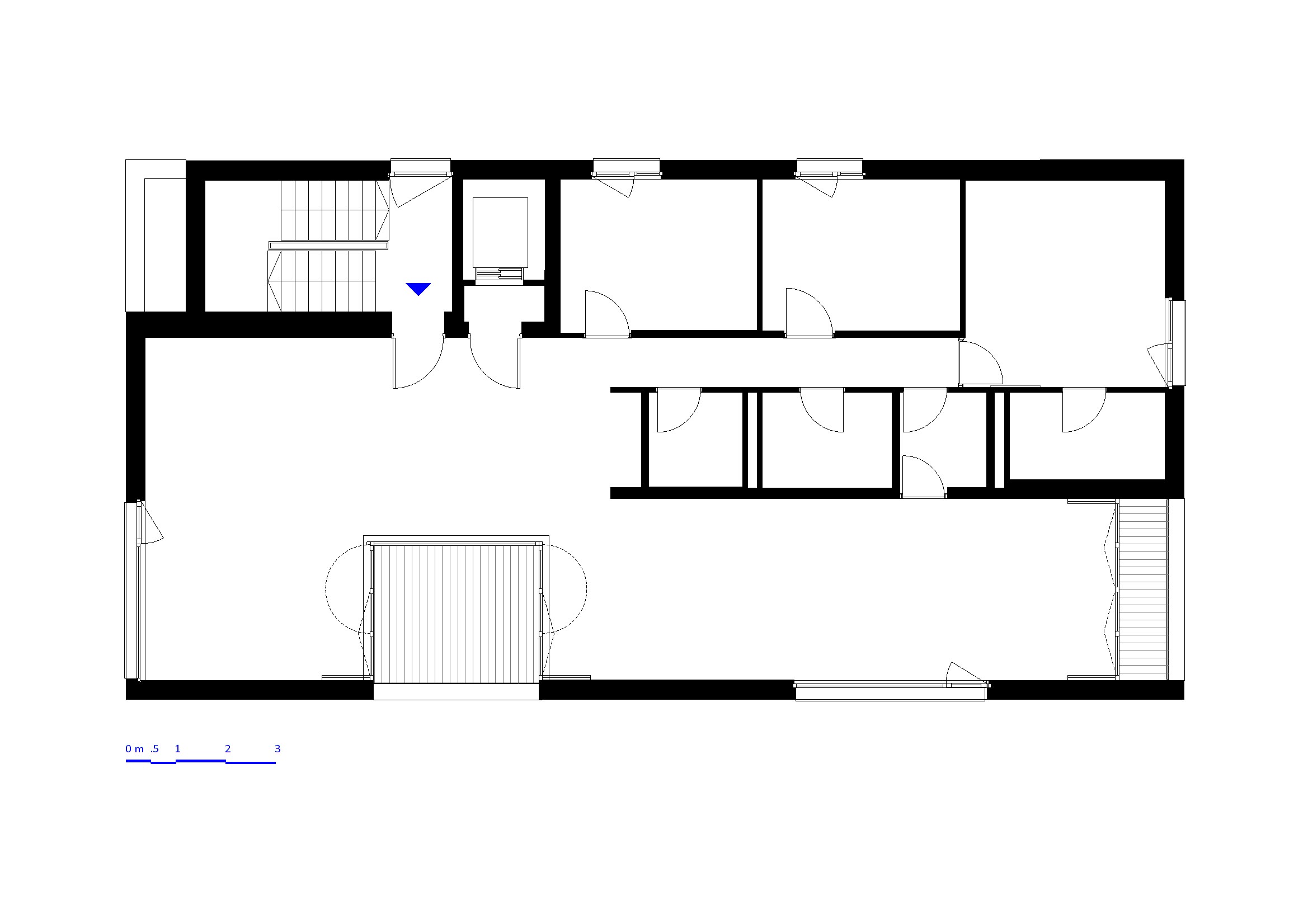![]()
![]()
![]()
The apartment measures 170 m² and occupies the entire floor of an elegant residential building from 2020. Its spaciousness is emphasized by an open layout, where living areas flow side by side without clear boundaries. Upon entering, the contemporary arrangement and the thoughtfully framed views are immediately apparent.
From the entrance, the space opens toward the loggia. While this initially gave the clients a sense of excessive exposure, they did not want to compromise the openness and key qualities of the layout. The solution came in the form of two freestanding cabinets that divide the space both visually and functionally. One of them is clad in mirrors, visually reducing its volume and creating an intriguing play of reflections.
In selecting colors and materials, we followed the clients’ desire for a relaxed, comfortable, and unpretentious atmosphere. Predominantly white walls and parquet flooring established a bright base tone onto which a complementary palette was layered. Two large elements in the space are vividly colored, while bolder accents also appear in smaller furniture pieces and lighting fixtures.
The kitchen layout presented a particular challenge, as the original installations were designed for a conventional arrangement: cabinetry along a wall paired with an island. This configuration, however, clashed with the lightness of the open-plan living area. We aimed for a kitchen that, despite its generous work and storage surfaces, would feel distinctive – even unrecognizable at first glance as a kitchen. The components were grouped into three distinct yet harmonious volumes: a tall, narrow wooden tower; a long stainless steel counter with subtly textured aluminum drawers; and a monolithic island in deep burgundy.
The space culminates in a dining area rendered in warm tones: an oak table, cognac-colored leather chairs, a soft linen-hued wall, and delicate brass pendant lights that hang like jewelry above the table.
The ceiling and wall wiring was adapted to accommodate the new layout. The lighting design is thus fully attuned to the interior concept.
A second major color accent, providing balance to the kitchen island, is located in the living room. It consists of a recessed wardrobe and a custom wallpaper feature. Since the clients expressed interest in wallpaper from the outset, we placed it on the apartment’s longest wall. Due to the strong visual impact of such a large surface, the selection process was carefully considered. The final choice was a gradient wallpaper transitioning from deep navy blue to white. In one corner of the living room, the ribbed cabinet matches the wallpaper, forming a pronounced volume that visually fades into the distance. The custom wallpaper provides a backdrop for the room’s varied functions. The long, relatively narrow space (11 × 4 m) was functionally divided into two zones, a separation that is also visually reinforced by the wallpaper.
At the far end of the room is a small workspace with a hydraulically operated height-adjustable desk that requires no electricity. This layout allows a child to do homework while parents work or use the space for shared creative activities. It is complemented by a green adjustable lamp from the 1950s, designed by the Castiglioni brothers.
The remaining area is anchored by a long sofa, divided by a small wooden side table into two distinct zones: a corner for socializing and a linear section for watching films or listening to music. A wall-mounted adjustable lamp reaches across most of the seating area. The sofa is upholstered in a warm light gray, the rugs are in graphic gray-black patterns, the coffee tables are wooden, and the brightly colored sideboard doubles as a projection surface for a short-throw projector.
The loggias, which open fully with panoramic windows, extend the view across the full length of the apartment and beyond, linking the interior with greenery and the outdoors. In the larger of the two loggias, we created an almost weightless atmosphere with glass tables and lightweight metal chairs, allowing potted plants to stand out.
The area of the apartment containing the bedrooms and bathrooms has retained its original layout. All rooms are designed in calm, neutral tones to foster a sense of retreat and tranquility. Color accents appear only in small furnishings. Here, residents can withdraw from the daily bustle and unwind. The furniture is wooden, and the wardrobes, cream-white on the outside, reveal the warmth of natural wood within when opened.
Location
Ljubljana, Slovenia
Surface
170 m2
Program
interior design
Project
constructed
Year of design
2021
Year of completion
2024
Investor
private
Photography
Aleš Rosa
